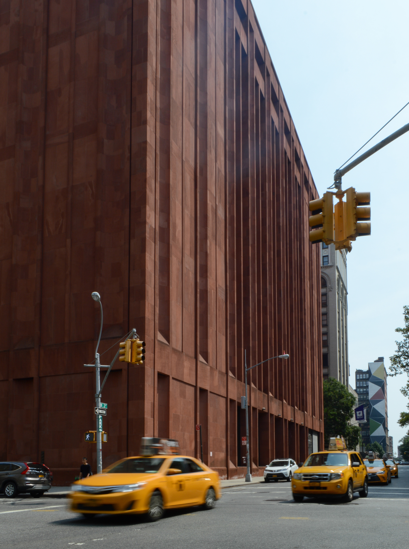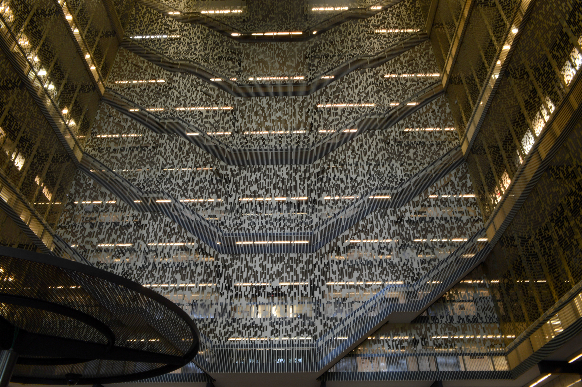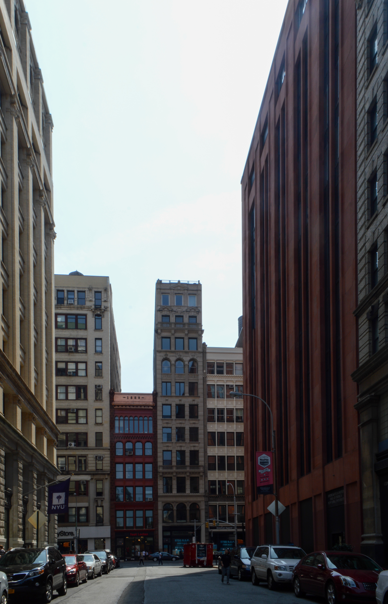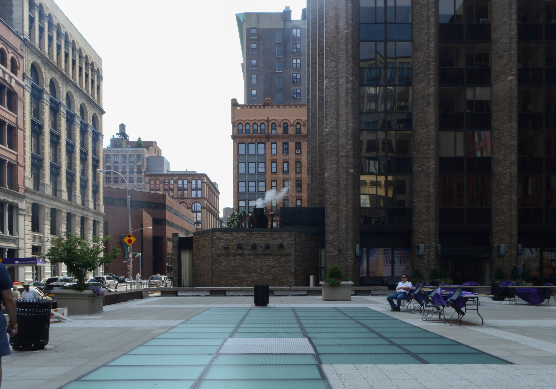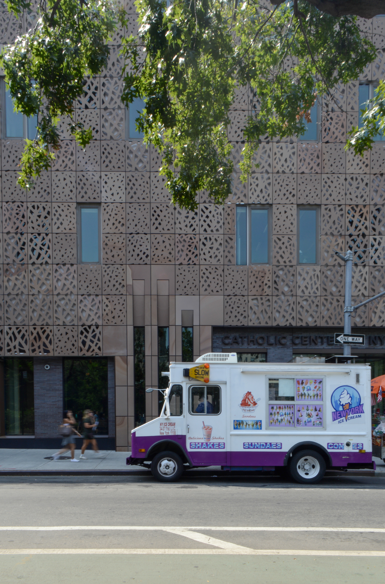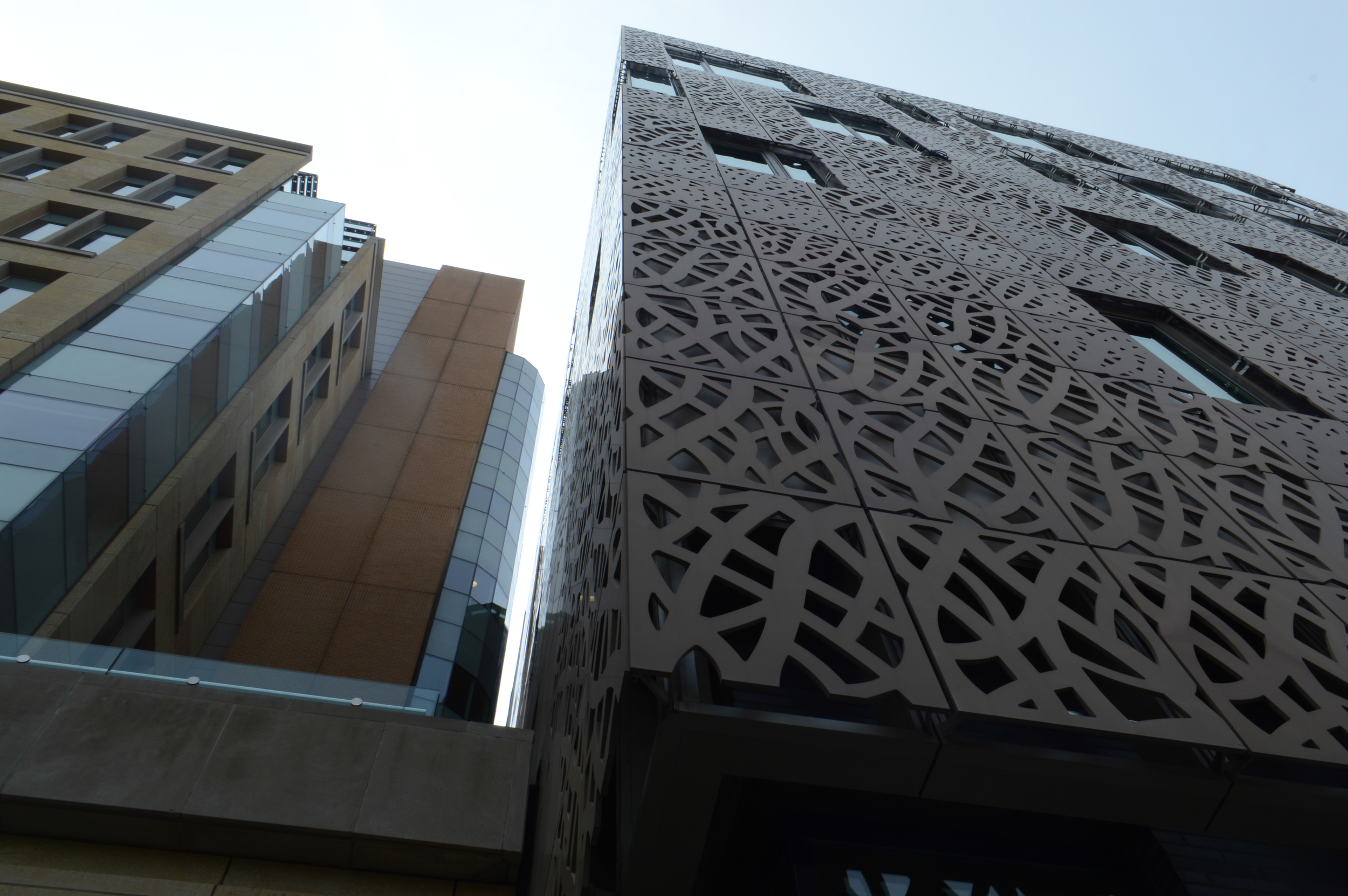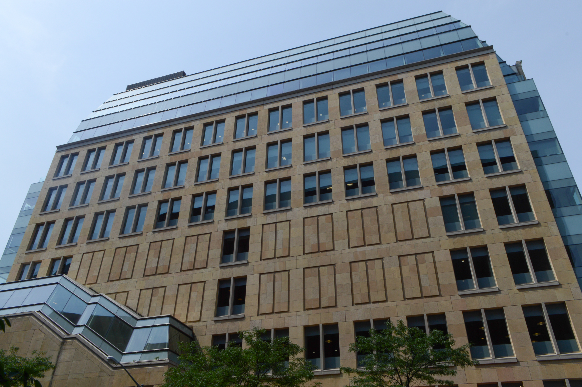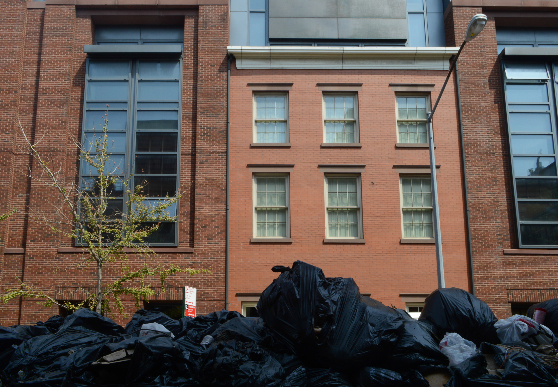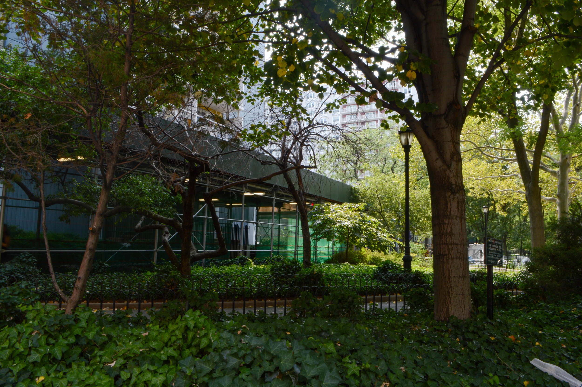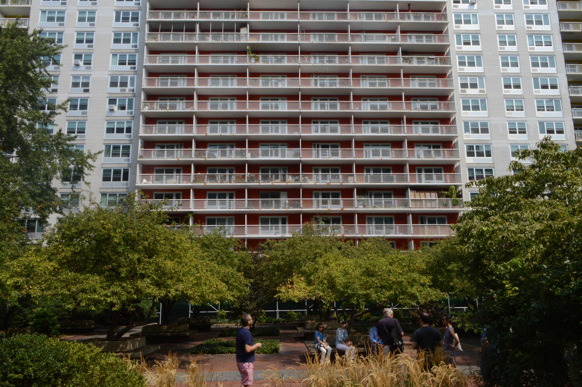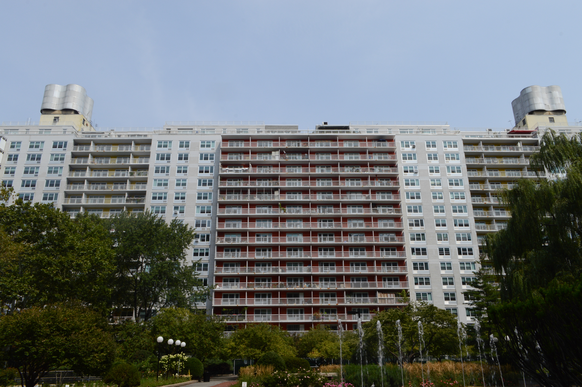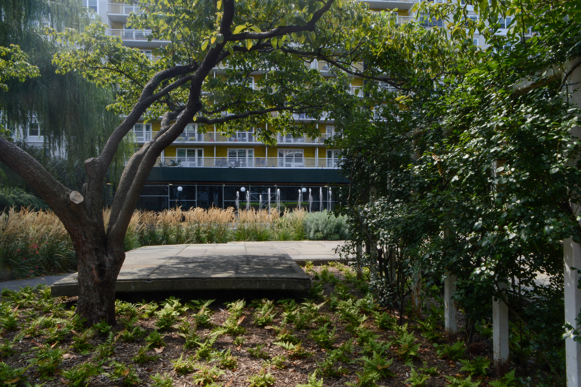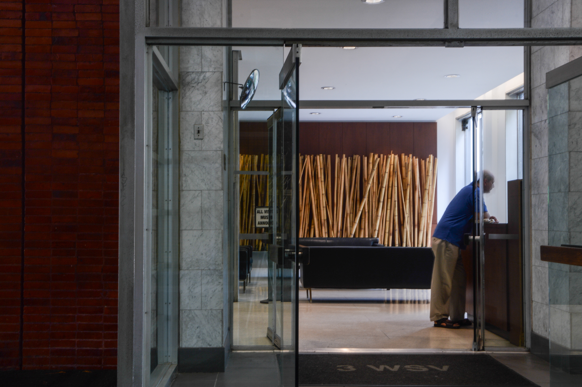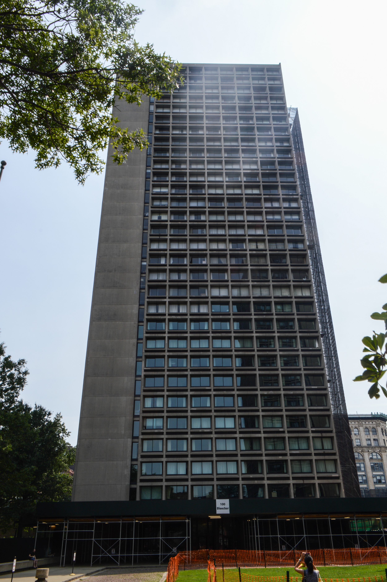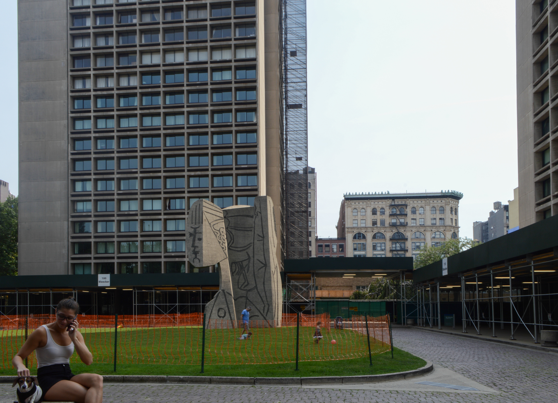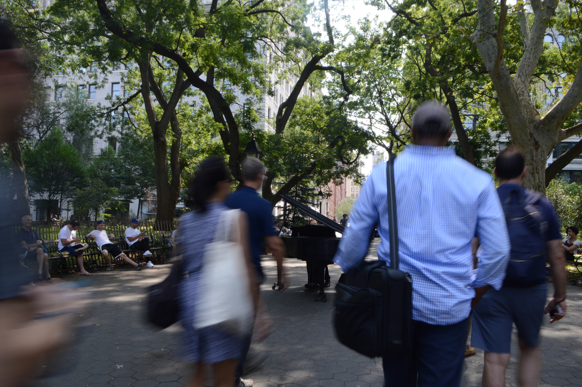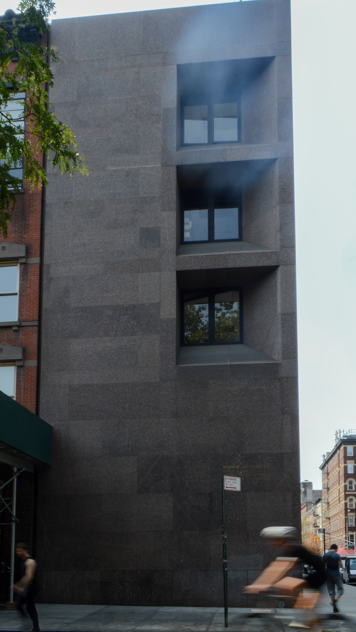NYU & Washington Square Campus Tour
On Sunday I joined the AIA tour: NYU & Washington Square: Changing Strategies of Growth and Design. The tour began with examples from Phillip Johnson's 1964 master plan for the Washington Square campus. We looked at the Bobst Library, which was part of that plan, then saw how the plan changed over time as new buildings like the Catholic Center deviated from that vision, creating an eclectic mix of structures around the park. The tour concluded with a walk though the two southern superblocks. In each large block, a green space is surrounded by a wall of 60s modern slab apartments. the landscaping in the first garden is designed by Hideo Sasaki, in the other a massive concrete sculpture emulates Picasso. The school plans to redevelop these central park areas to expand its classroom and housing facilities.
