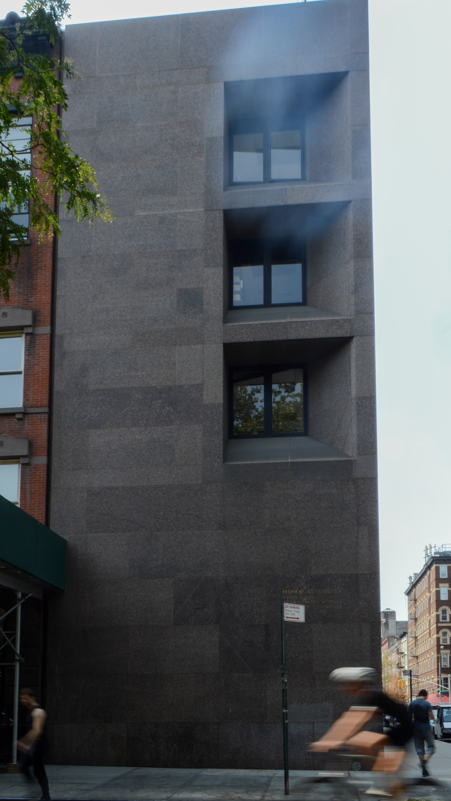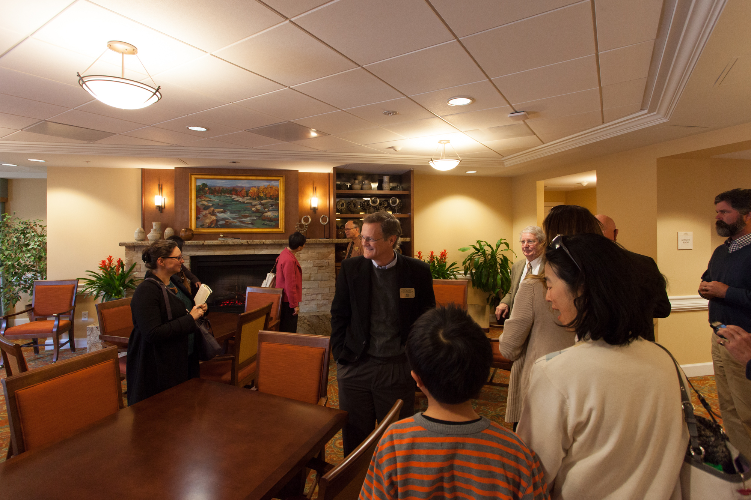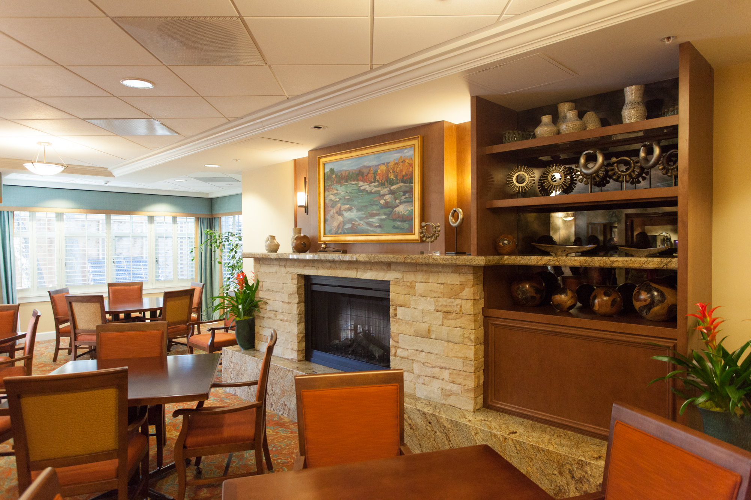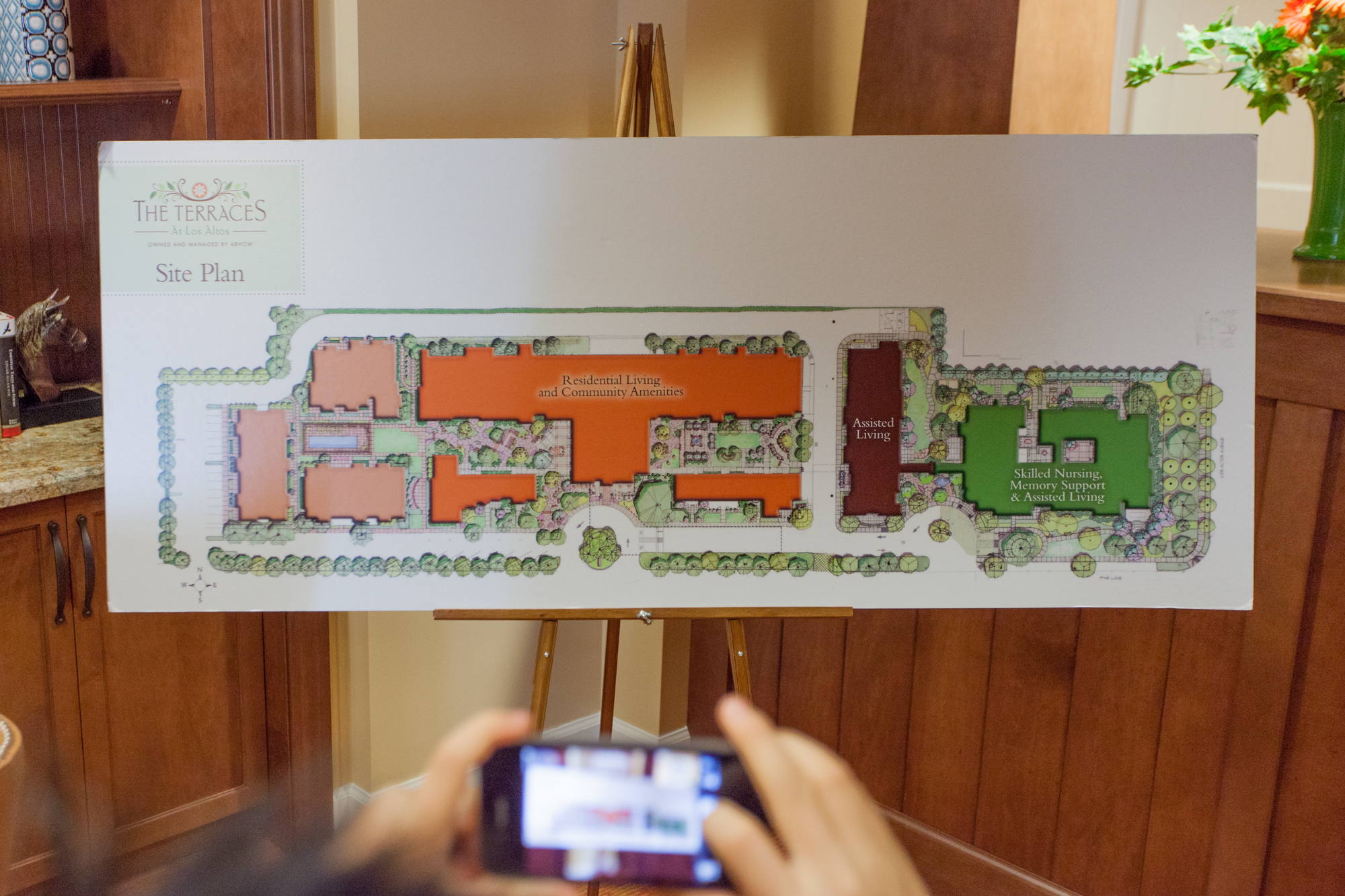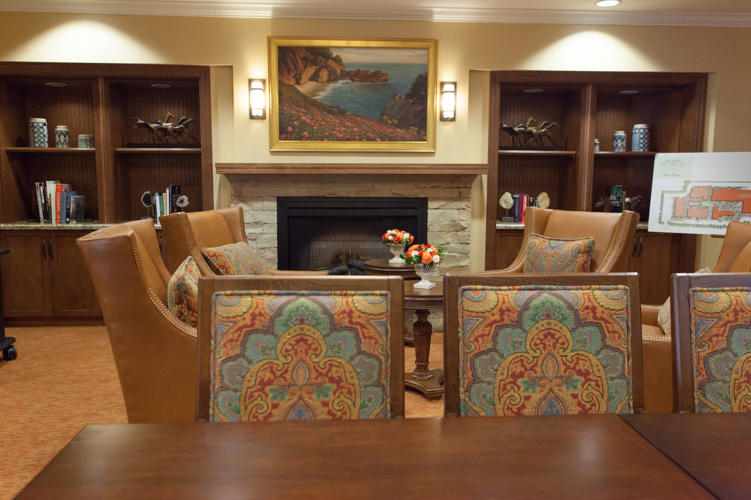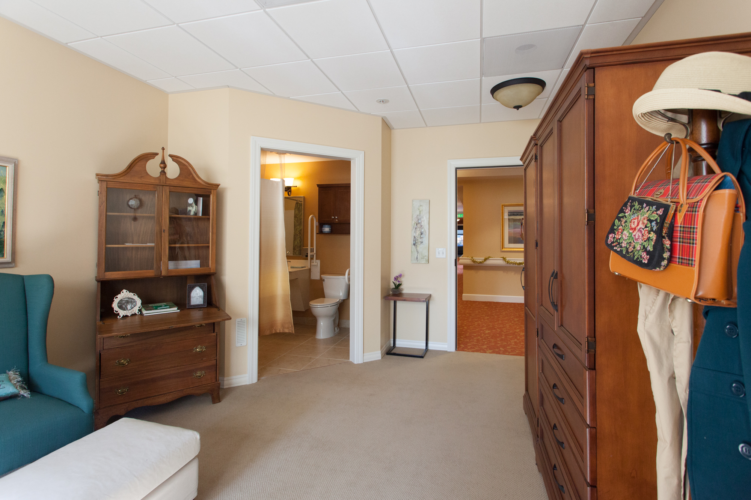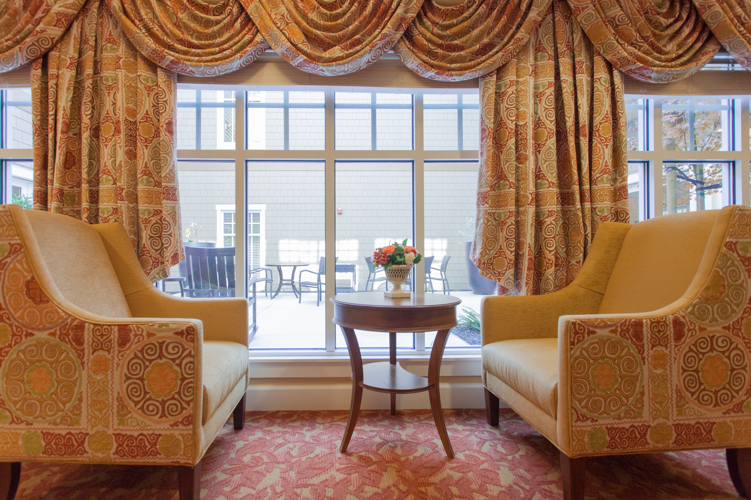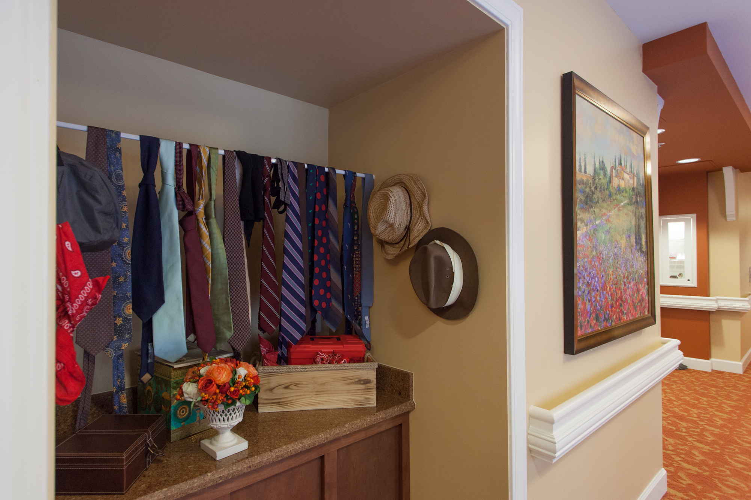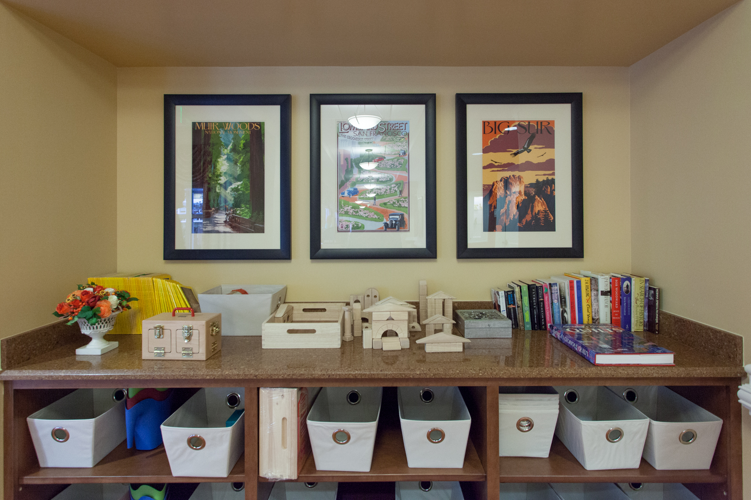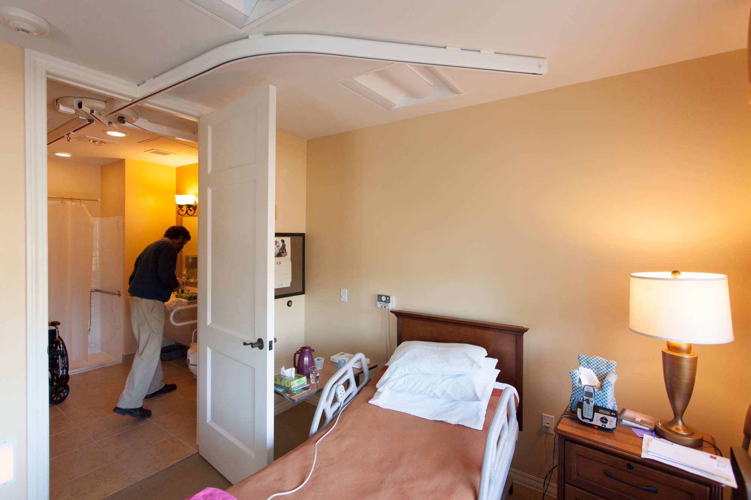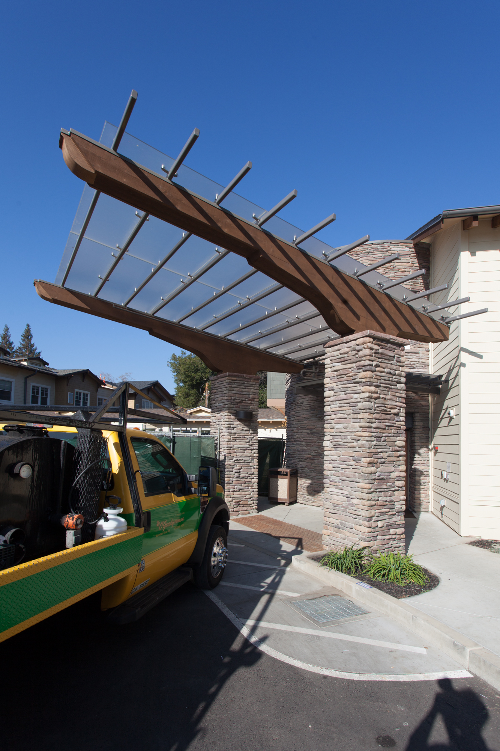Kebony Wood in Light and Public Space
I photographed the redesigned waterfront with a focus on how the Kebony wood defines the character of Vestre’s benches and how those materials respond to light, weather, and the surrounding estuary. Using early and late daylight to bring out the depth, grain, and warm tone of the Kebony surfaces, I framed each piece to show how the modified wood elevates the Bloc and Stoop forms against the industrial shoreline and open sky. By pairing close-up material studies with wider contextual views, the images highlight both the tactile quality of the Kebony details and their role in shaping a welcoming, modern public space along Jack London Square.
Photographing The Landscapes of Lawrence Halprin
Lawrence Halprin is one of the Bay Area's most influential Landscape Architects. His contributions to modernism are significant and his designs can be seen in outdoor spaces across the United States. So, it was a honor when I got a call from The Cultural Landscape Foundation (TCLF), asking me to photograph some of Halprin's garden designs. TCLF is organizing a traveling photographic exhibition about his legacy that will open in November at the National Building Museum in Washington, D.C. in honor of what would be Halprin's 100th birthday. Several of my photographs will be included in this exhibition.
Lawrence Halprin is one of the Bay Area's most influential Landscape Architects. His contributions to modernism are significant and his designs can be seen in outdoor spaces across the United States. So, it was a honor when I got a call from The Cultural Landscape Foundation (TCLF), asking me to photograph some of Halprin's garden designs. TCLF is organizing a traveling photographic exhibition about his legacy that will open in November at the National Building Museum in Washington, D.C. in honor of what would be Halprin's 100th birthday. Several of my photographs will be included in this exhibition.
I photographed two gardens, one in Berkeley and one in Marin County. Both gardens were built around swimming pools at private homes. I was given creative freedom on how to produce the images and I wanted to do something different than a typical architectural shoot. In order to illustrate the form and function of the pools, I asked friends to model in the landscapes. This was a great opportunity to try some creative ideas with architectural photography, showing how people interact with the design. The owner of the Marin home, who knew Halprin personally, loved the resulting images and said Lawrence would have approved.
There are upcoming tours in San Francisco and several other cities across the U.S. See if there is one in your area: http://tclf.org/category/event-type/halprin-tours
Learn more about Lawrence Halprin on TCLF website: http://tclf.org/pioneer/lawrence-halprin
Palm Springs Photo Festival
Every year, hundreds of photographers migrate to the desert city of Palm Springs to share their skills and network. This year I joined the party where I met some inspiring young photographers and learned from some seasoned veterans. I appreciate the many people at the festival who remind me why I love photography.
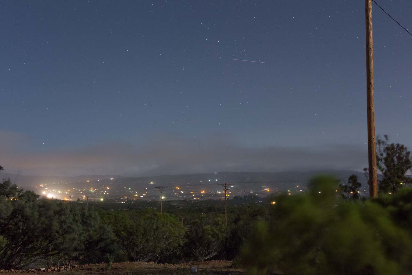
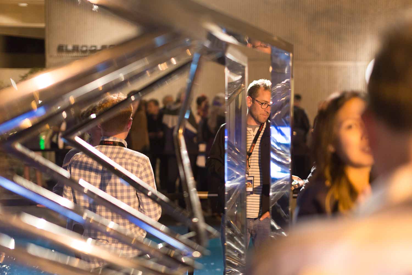
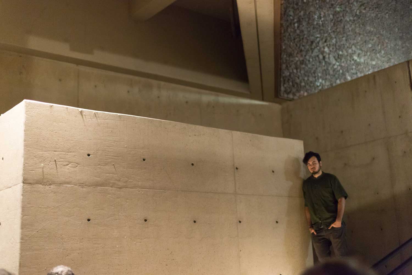
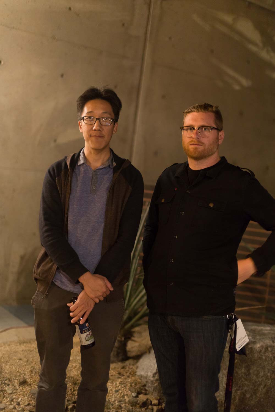
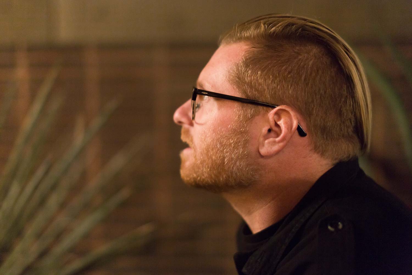
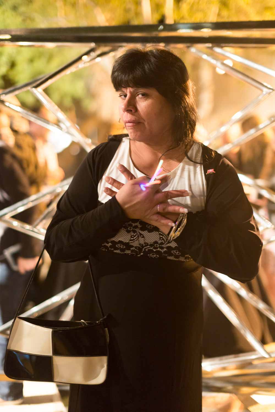

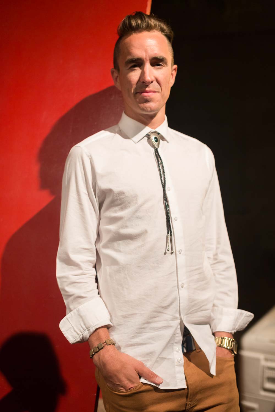
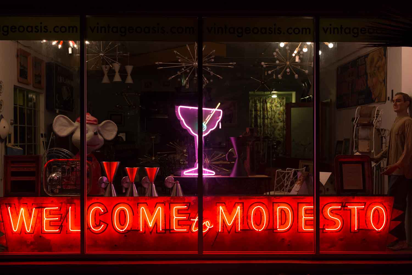
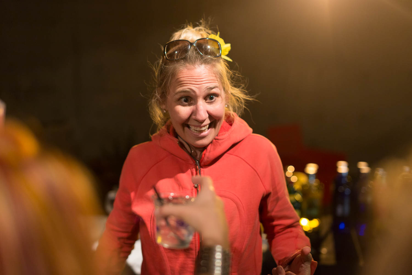
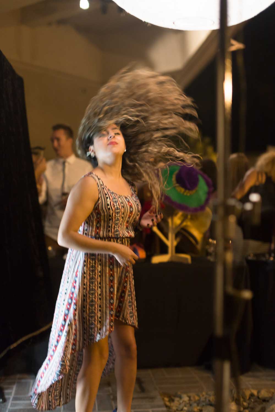
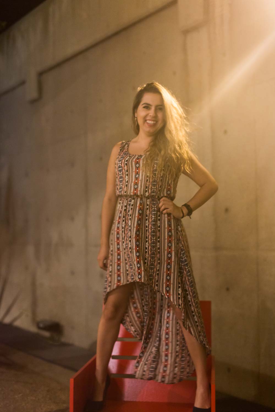
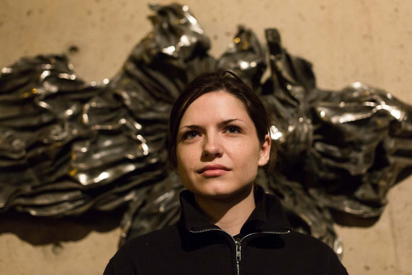
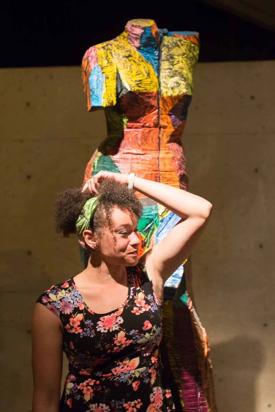
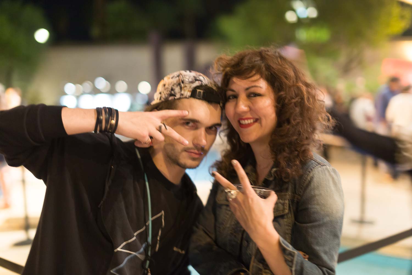
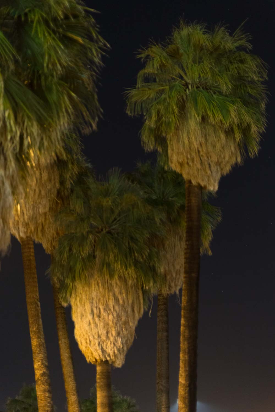
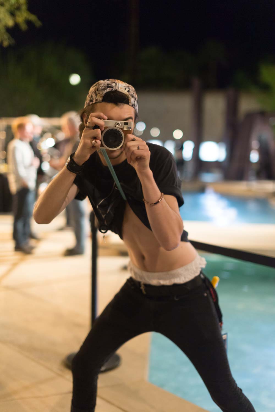
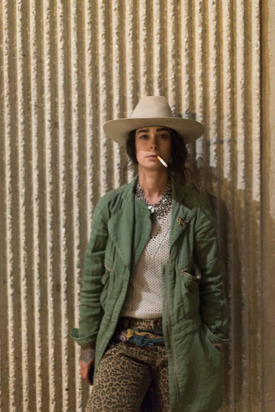
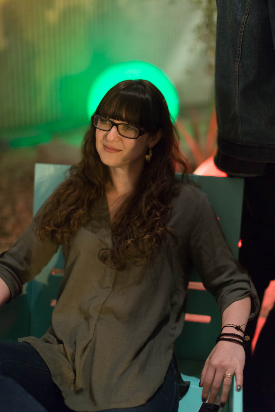
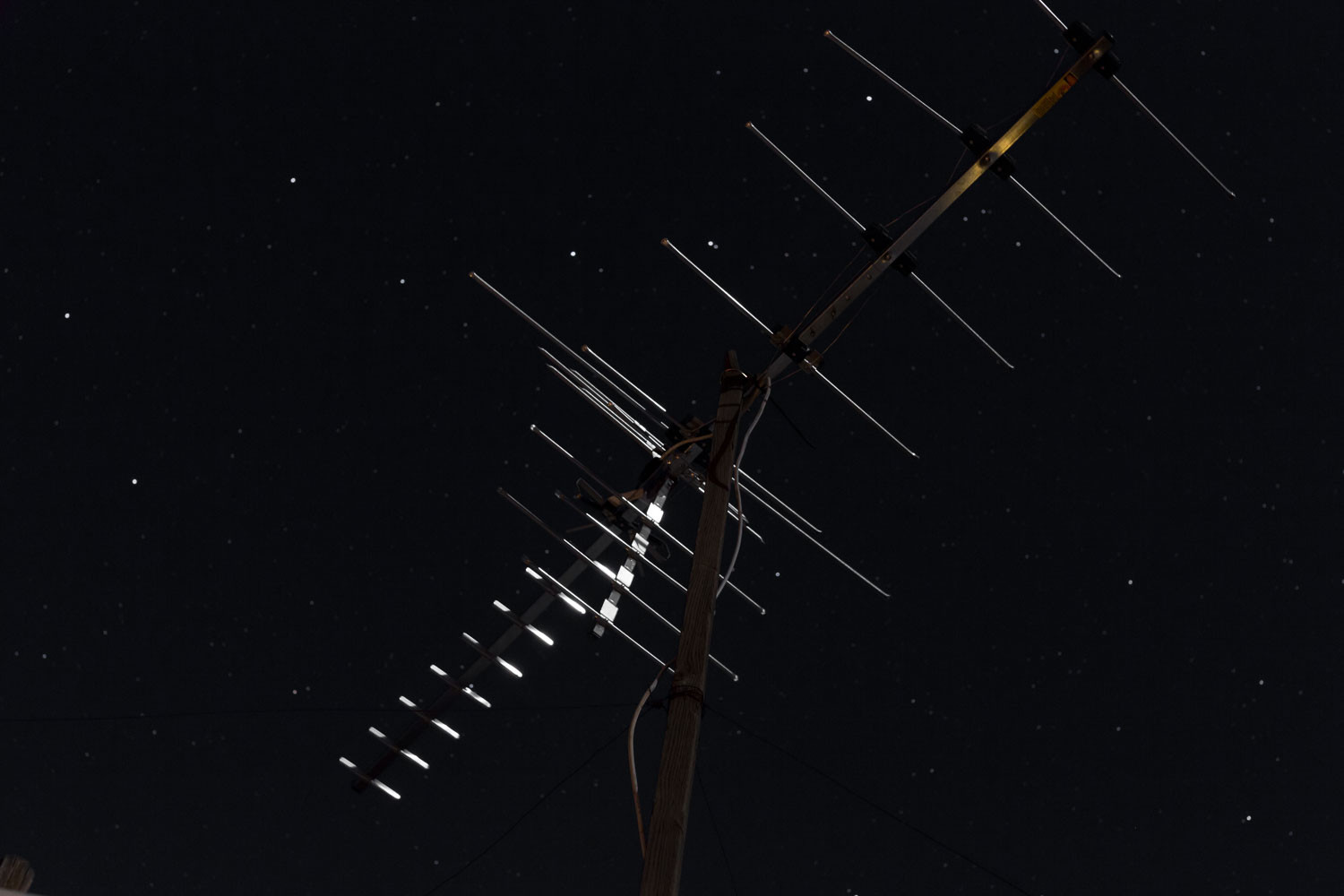
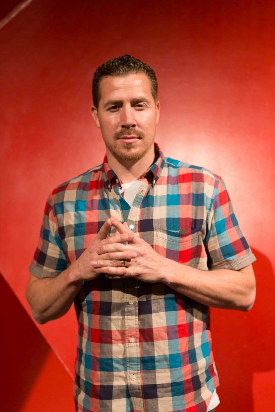
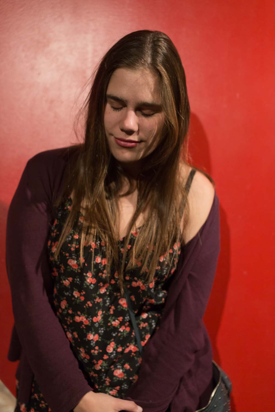
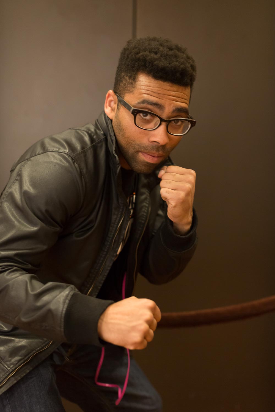

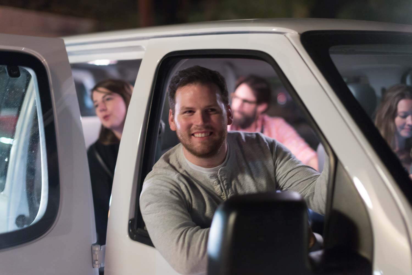

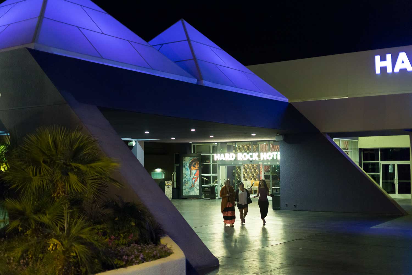
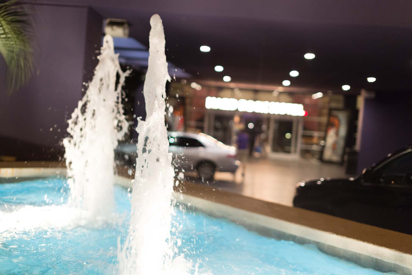
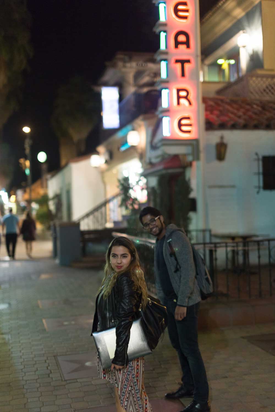
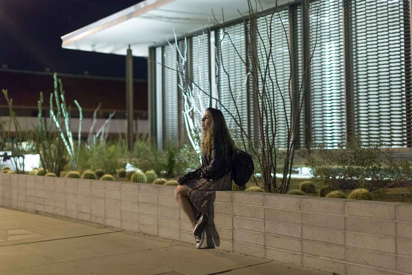
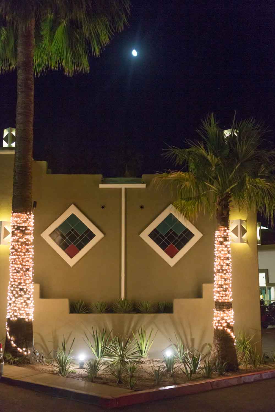
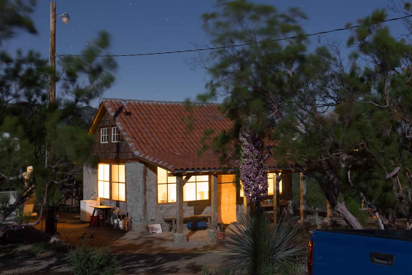
AIA North Beach Bar Crawl
Along with couple dozen curious and thirsty people, I joined AIA San Francisco’s North Beach bar crawl last Thursday. We discovered the Barbary Coast origins of the Comstock Saloon, founded as the Andromeda Saloon by boxing promoter James J. Griffin. In the back room of Tosca, we shared the same space with Sean Penn, Francis Ford Coppola, Lars Ulrich as well as Nureyev and many Russian ballerinas who had defected during the cold war. We wrapped up the night at the once seedy Adler museum cafe, which shares it’s bathrooms and a secret back stairwell with the strip club on Broadway.
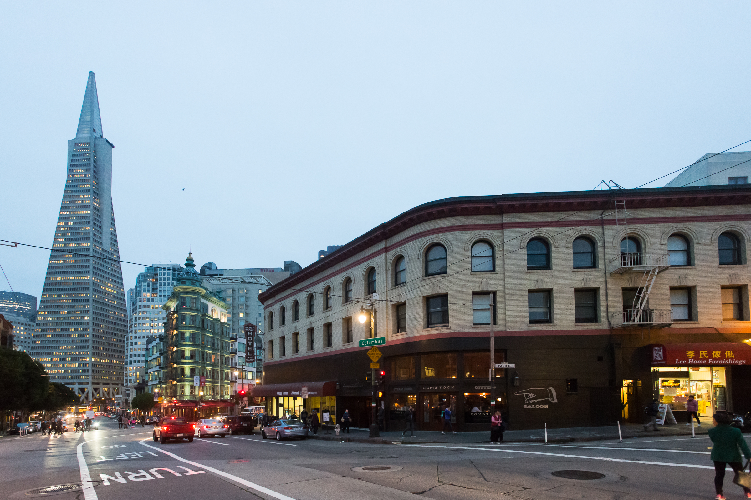
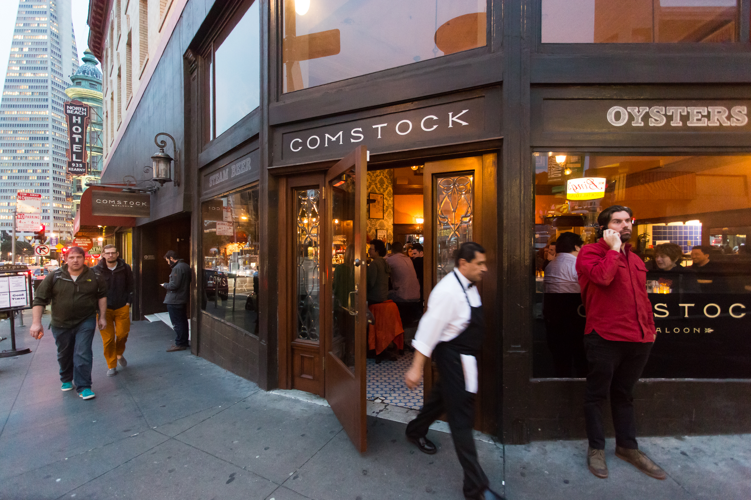
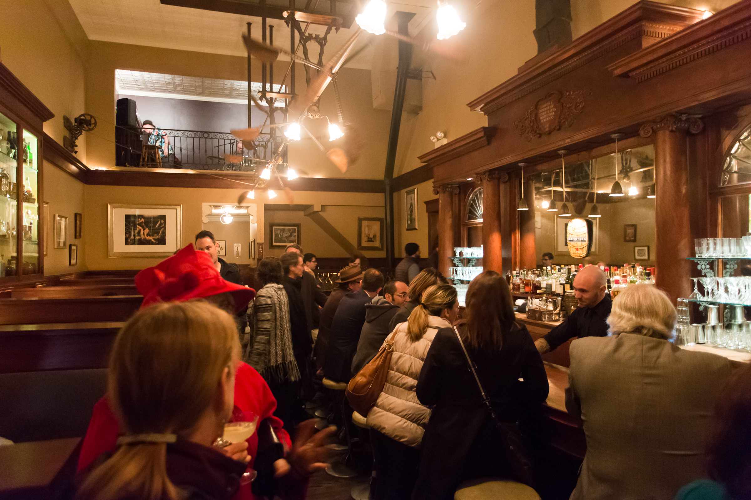
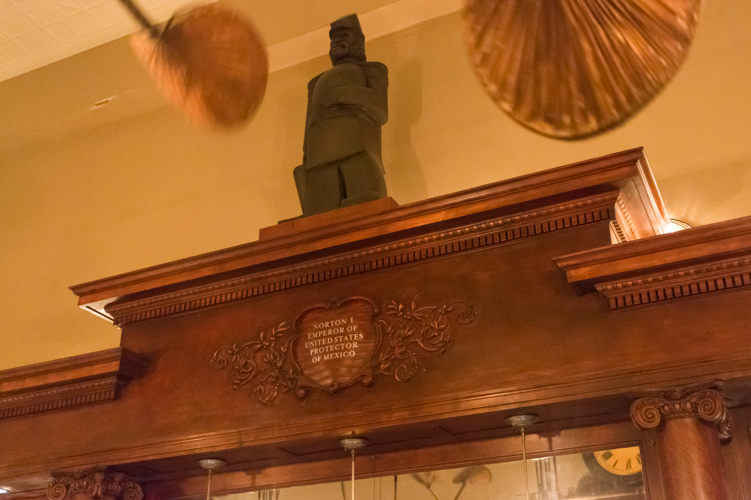
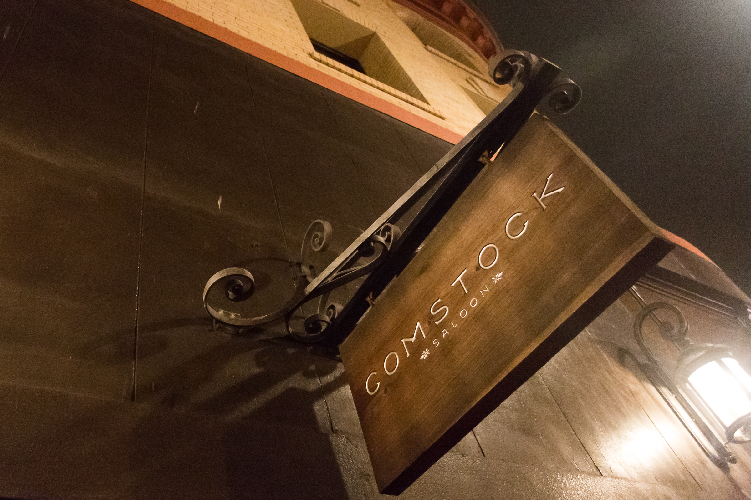
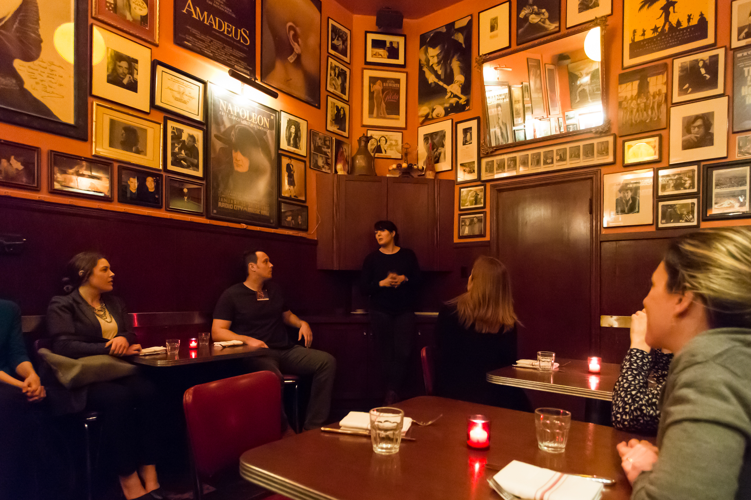
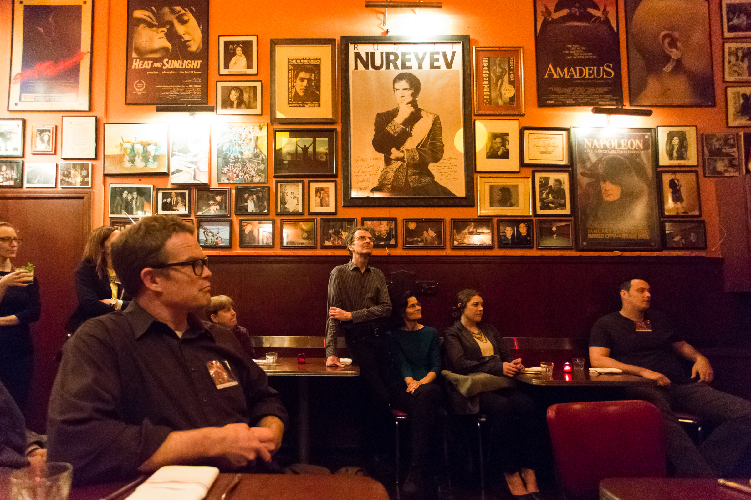
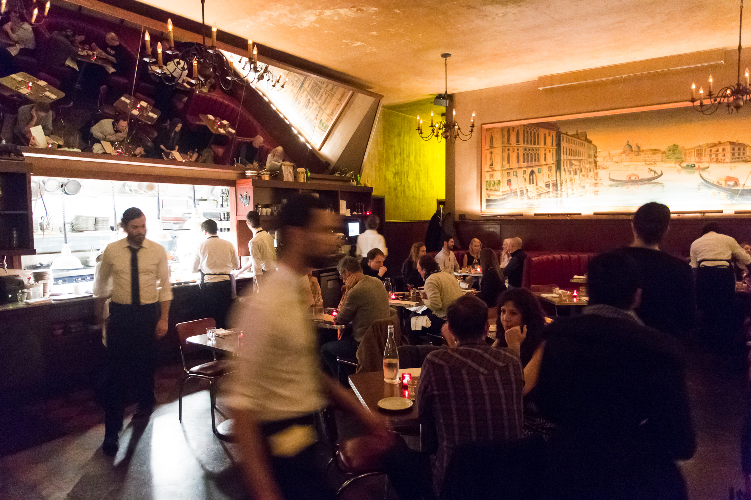
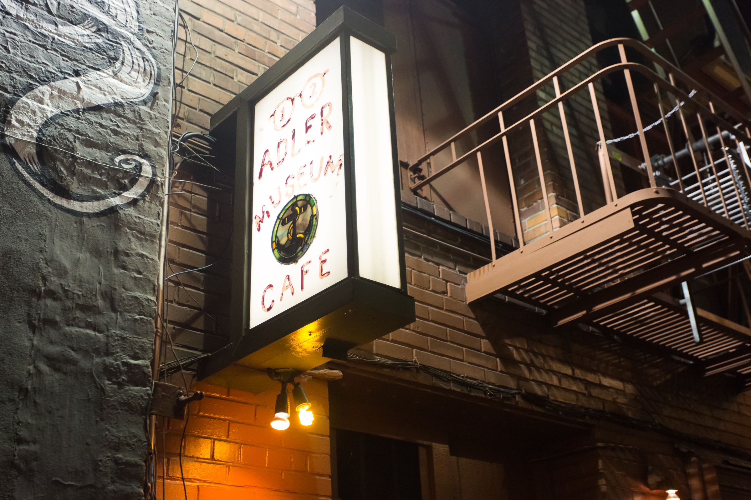

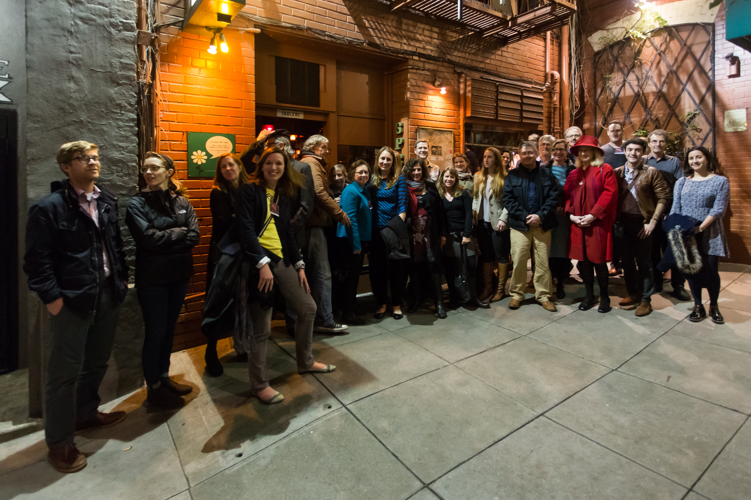
The Neighborhoods of San Francsico
When the new real estate listing site, neighborhoods.com asked me to photograph all the neighborhoods of San Francisco, I was thrilled. I like walking around the city. I was glad for the opportunity to explore this beautiful city. Most of all, this was a chance to work outside of traditional methods of architectural photography and incorporate aspects of street photography into my commercial work.
I have long been fascinated with the aesthetic of the street; immersing myself in the city and interacting with it through the camera. That is what drew me to photography in the first place. I am inspired by the work of Gary Winogrand and Lee Friedlander. It has been so refreshing to return to this practice.
To achieve images which told the story of a neighborhood, I looked at how people use the environment. It’s the comfortable pace someone takes when walking down their own street. There is a certain melody to the chatter at a local favorite restaurant. Buildings begin to resemble the people who inhabit them. Each neighborhood is so distinct, I walk around, taking in information and waiting for the ah-ha moment when I get a sense that this time and place is important to photograph.
In all the project has taken me nearly two months. I photographed 51 neighborhoods - although I’m only sharing a small sample here on my blog. I think the project has given me fresh insight into how to better incorporate chance and impulse into my craft. I am grateful for the library of photos I've accumulated and this fresh vision of San Francisco.

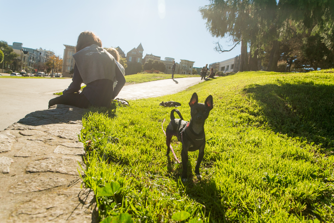
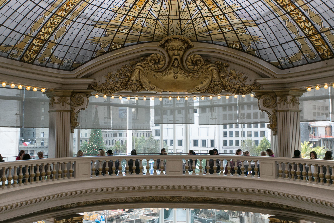
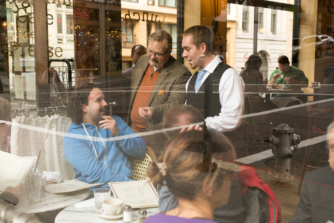
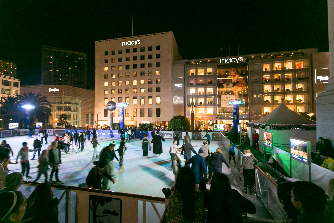
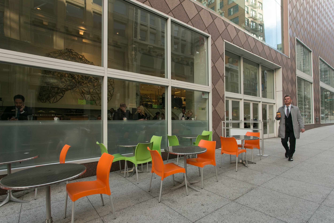
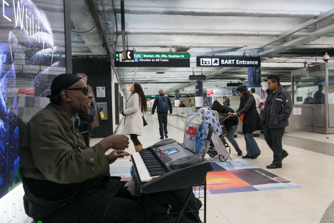
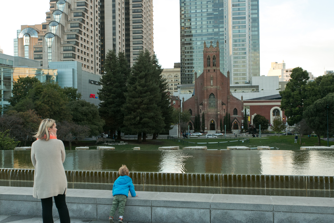
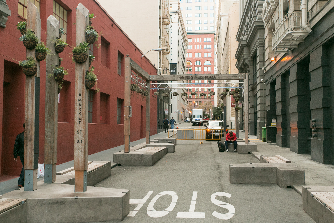
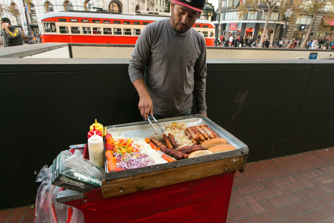
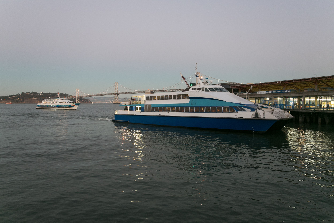
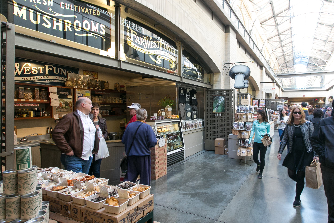
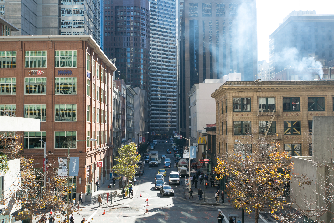
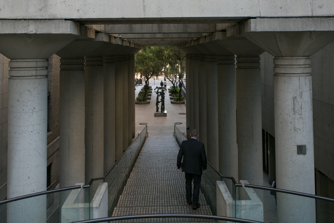
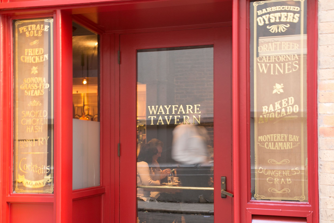

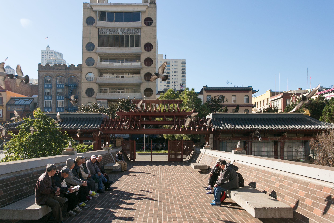

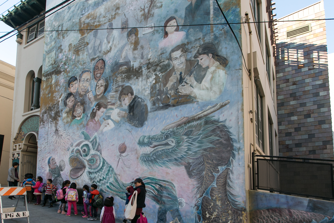
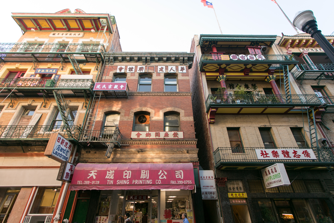
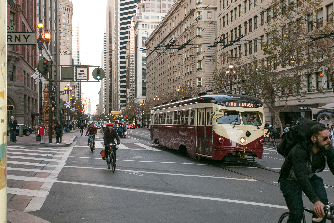
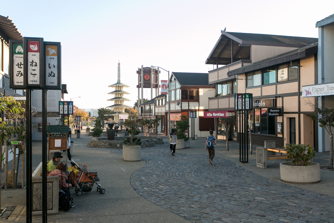
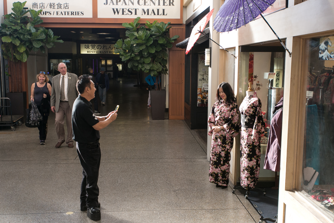
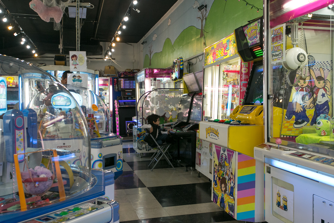
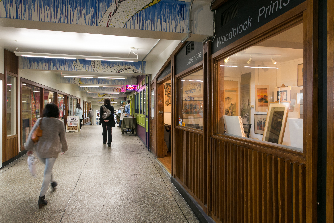
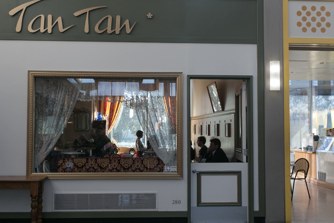
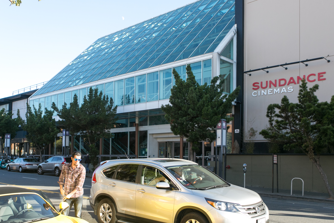
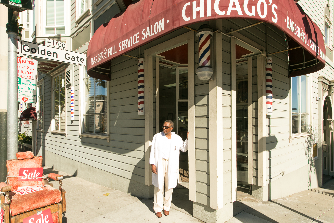
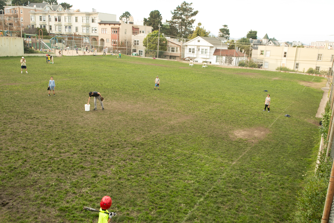
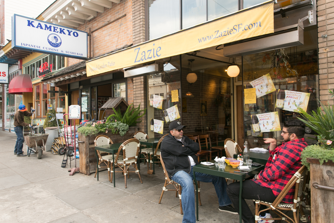
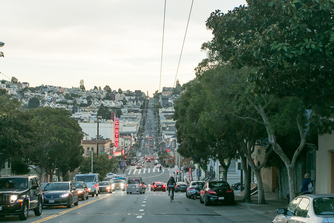
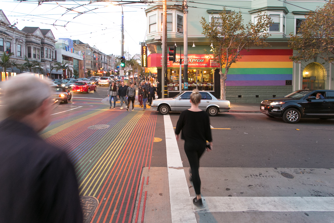
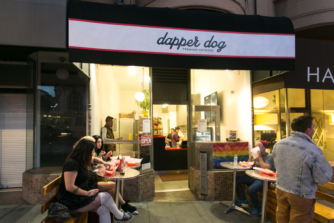
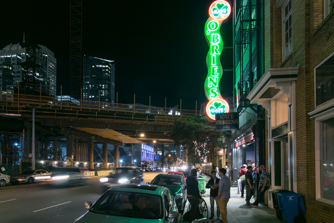
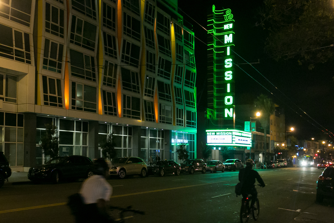
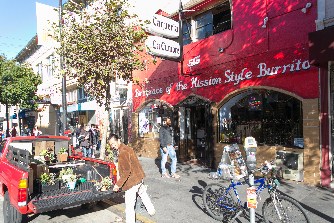
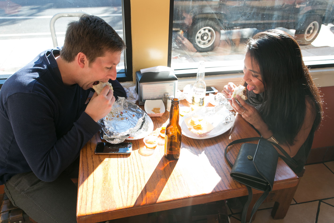
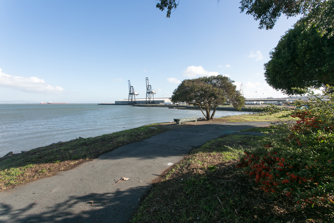
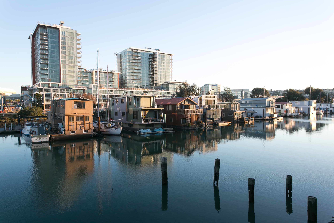
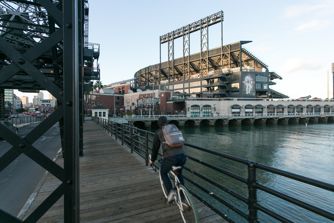
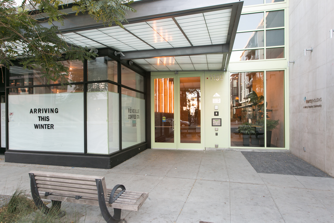
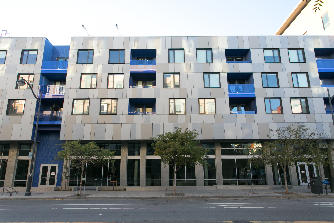
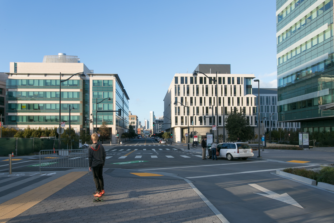
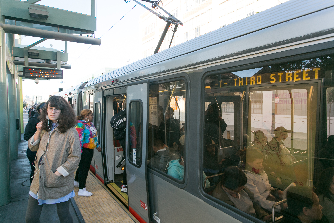
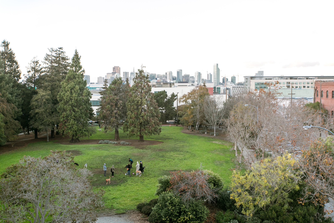
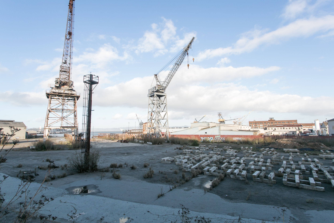
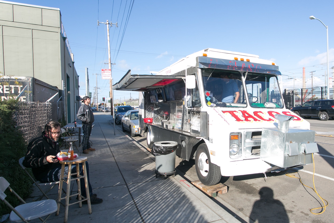
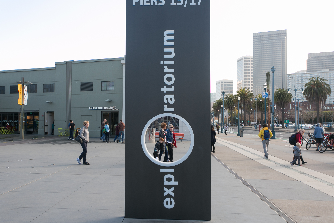
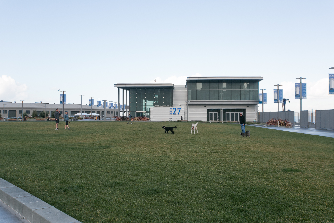
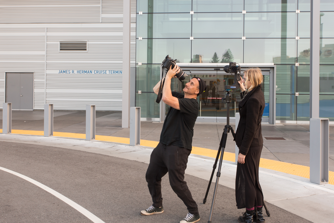
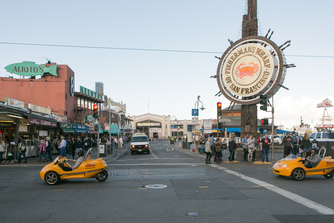
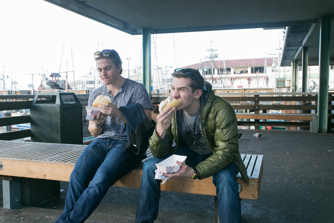

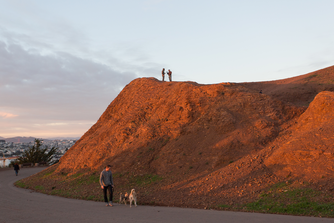
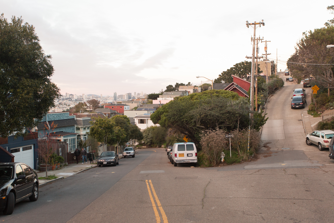
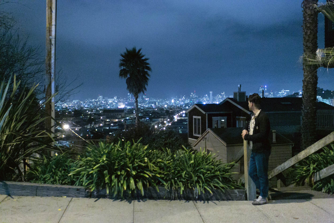
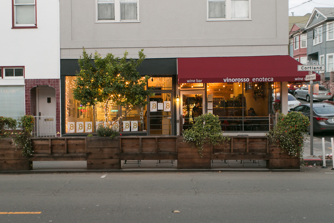
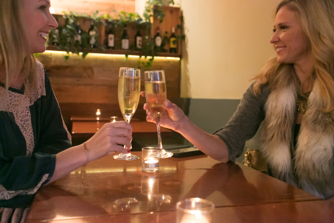
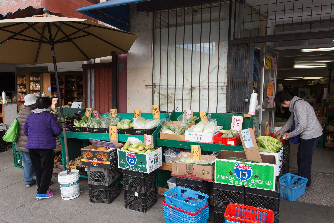
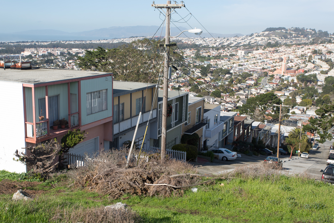
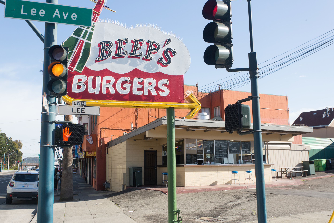
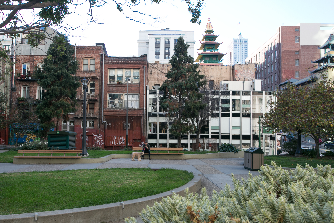
Summer Press Review
This summer I took a break from architectural photography and spent 105 days bicycling across the country with a theater troupe. I documented the tour with photography and video, I participated as lighting and stage tech and even had a small part in the play. The play, Sunlight on the Brink, performed by Agile Rascal Bicycle Theater was put on in 15 cities from San Francisco to New York. We recieved some great press coverage and my photos were featured in numerous newspapers, including: The Boston Globe, The New York Daily, The Sommerville Times and the Lexington Minuteman. Here are some tear sheets:
NYU & Washington Square Campus Tour
On Sunday I joined the AIA tour: NYU & Washington Square: Changing Strategies of Growth and Design. The tour began with examples from Phillip Johnson's 1964 master plan for the Washington Square campus. We looked at the Bobst Library, which was part of that plan, then saw how the plan changed over time as new buildings like the Catholic Center deviated from that vision, creating an eclectic mix of structures around the park. The tour concluded with a walk though the two southern superblocks. In each large block, a green space is surrounded by a wall of 60s modern slab apartments. the landscaping in the first garden is designed by Hideo Sasaki, in the other a massive concrete sculpture emulates Picasso. The school plans to redevelop these central park areas to expand its classroom and housing facilities.
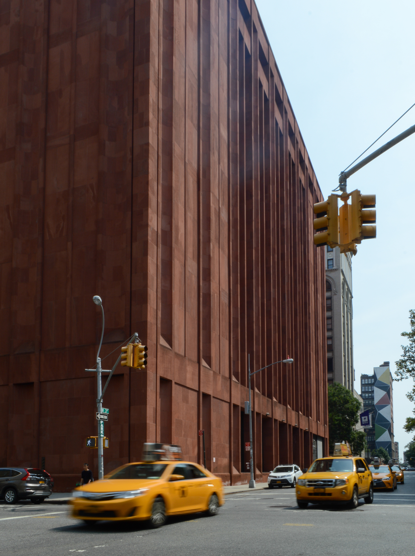
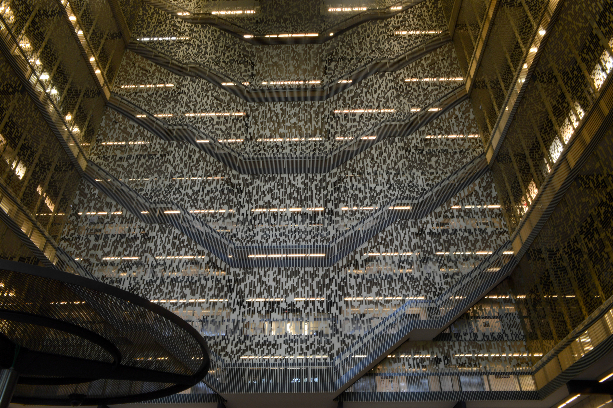
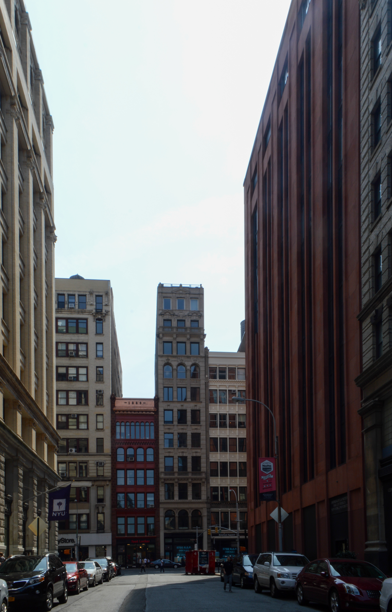
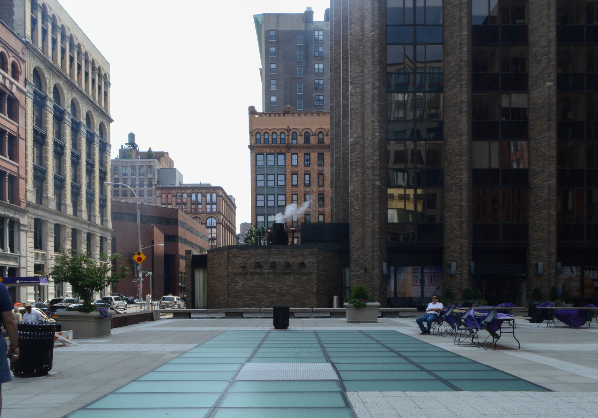
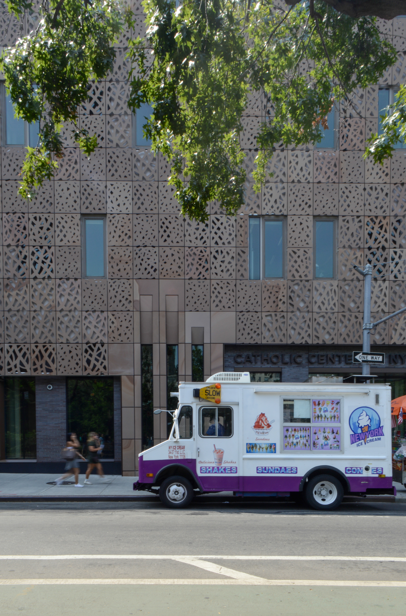
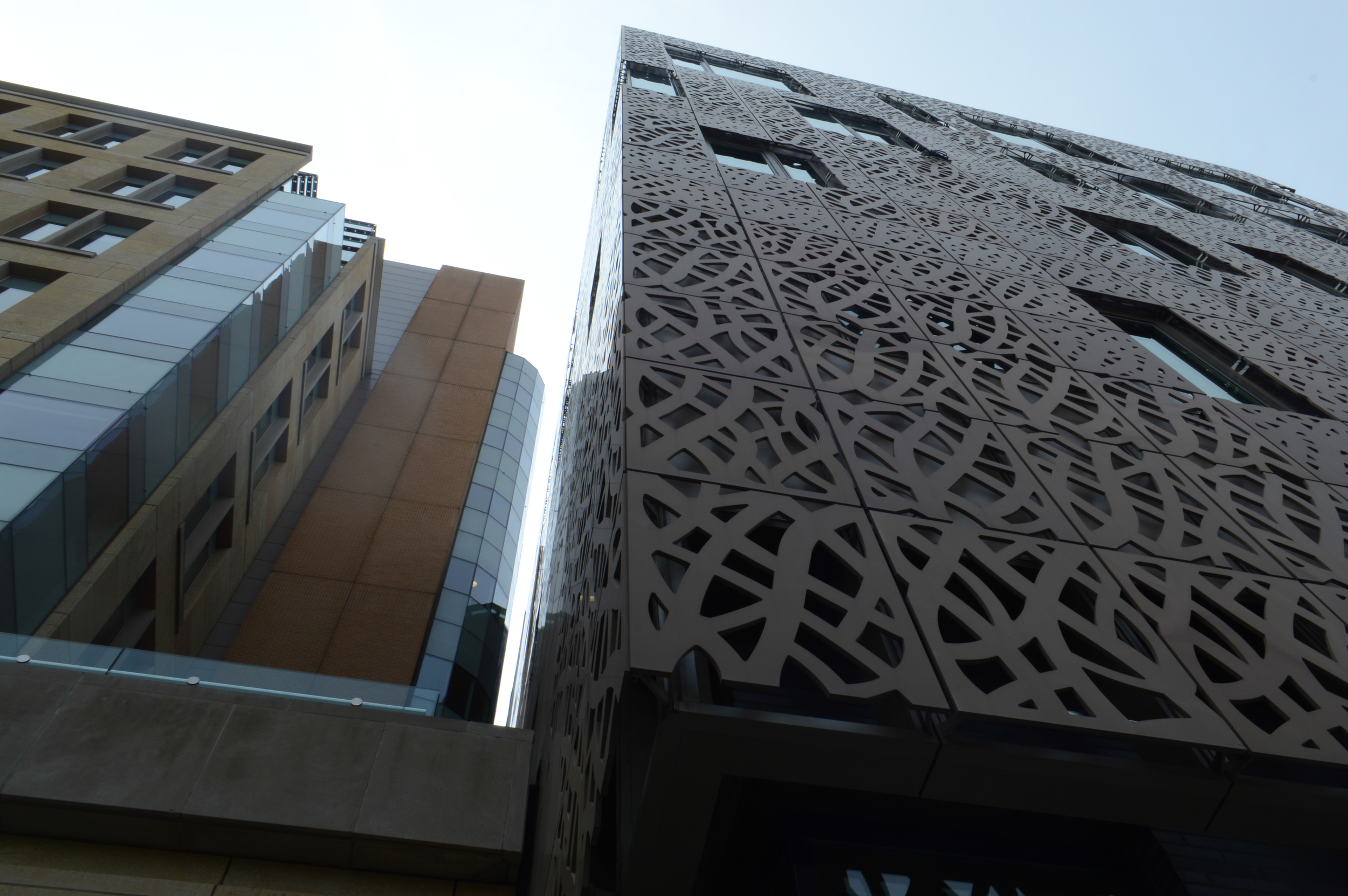
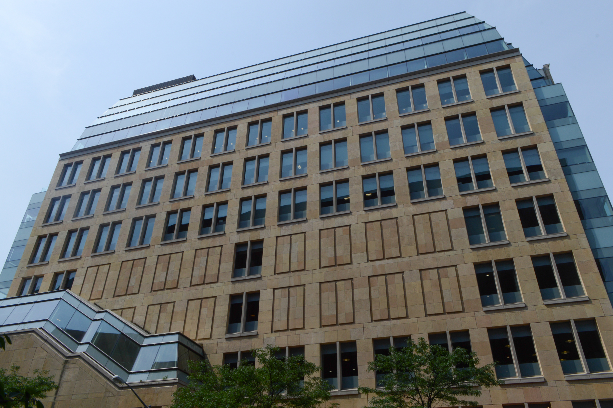

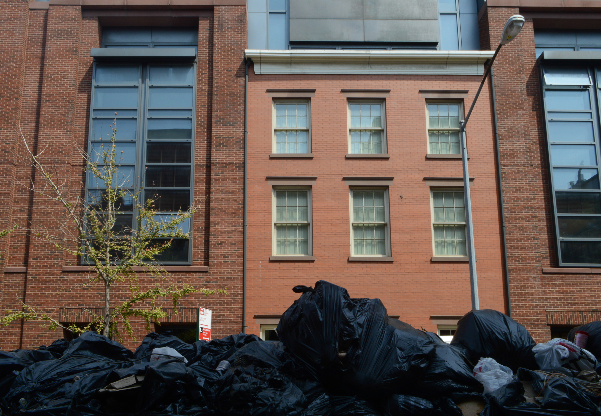
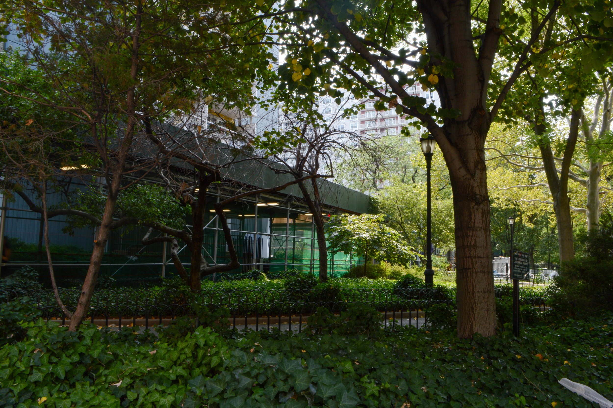
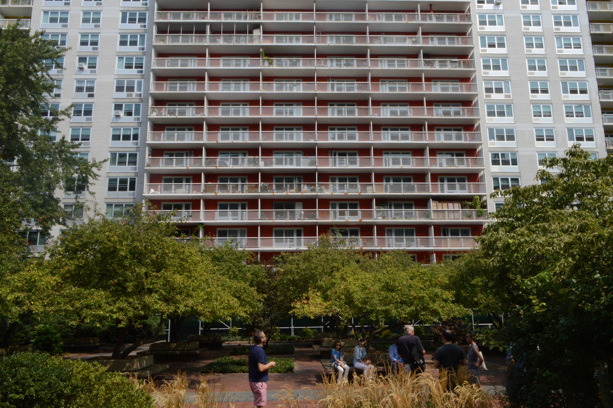
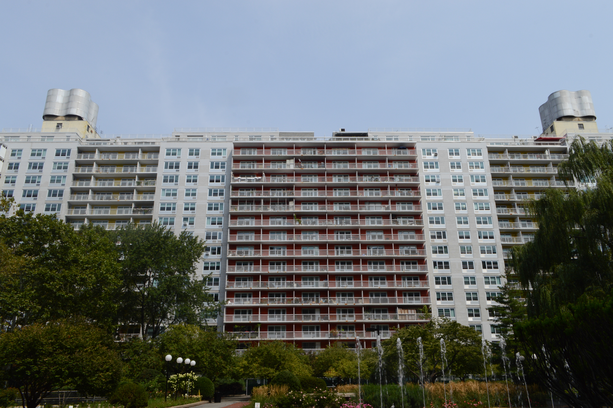
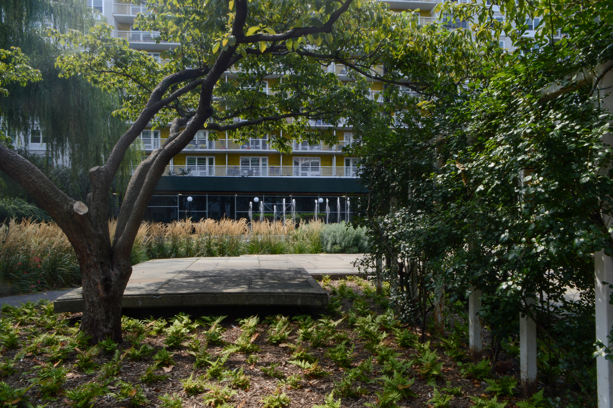
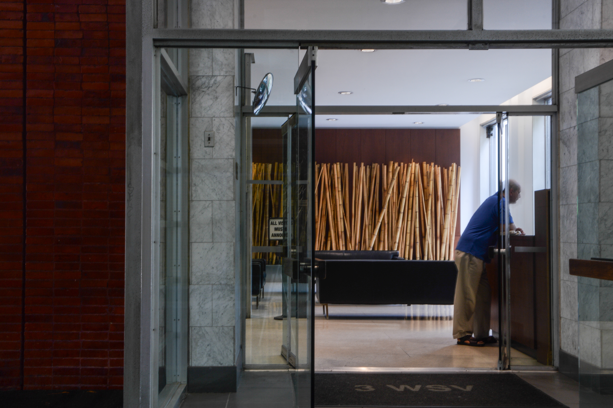
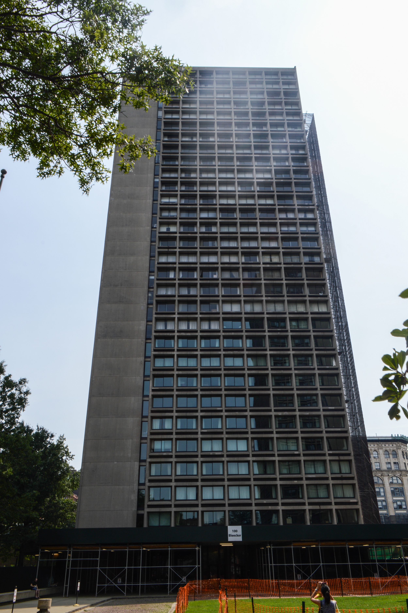
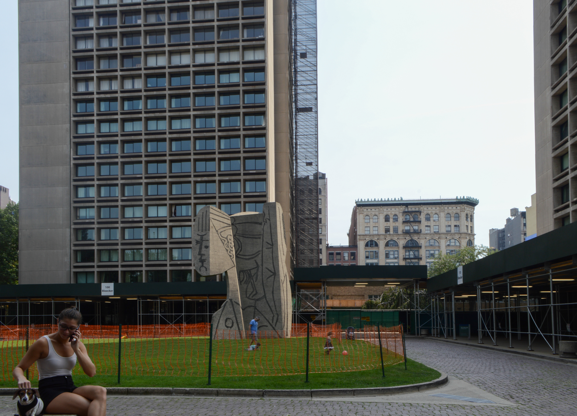
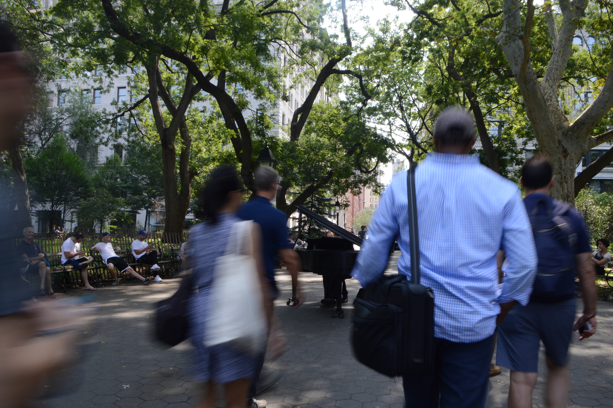
Touring the Terraces
One of my goals as an architecturtal photographer is to understand the meaning of the built environment, how it connects to people, what it says about us and how can I communicate that through images. I felt that a senior home would be a facinating subject for this ongoing research; it is a modern interpretation of humanity's need to care for the elders. It is a place where people go to live thier last days and to share that experience with others at the same stage in life.
After 8 years of planning, overcoming challenges from regulating agencies, working with the city of Los Altos and facing nieghbors who place signs reading "it's too big!" in the yards across the street - The Terraces at Los Altos finally opened their doors. Yesterday I had an opportunity to get an inside look at this senior living community during an AIA sponsored tour.
This type of building has many unique architectural features. In the memory support facility, I learned that the bathroom must be visible from the bed, so a resident can easily access it and not forget where it is. Our tour leader described one of the regulatory difficulties which is the ADA requires windows must not be openable in memory support, but the fire department requires that windows must be openable throughout the building. The solution was to have one openable but alarmed window in each room and other windows be openable to four inches. In the skilled nursing area I was introduced to an elegant solution to the problem of bathing for mobility impaired residents: there is a harness for lifting a person out of bed and a track on the ceiling for transporting them to the toilet or bathtub. All these standards approach the building design as a solution to the problems of aging.
The craftsman style design is intended to makes the facility feel more like a home than it does an institution. Common dining and activity areas provide a space where residents can form a sense of community, even family. Bright ideas like storage cubbies in the common area allow residents to make displays of personal objects. With the strict regulations on nearly every aspect of construction, The Terraces Does a fine job of incorporating homey elements into a complex project. The residents are able to stay active and involved in their own way.

















